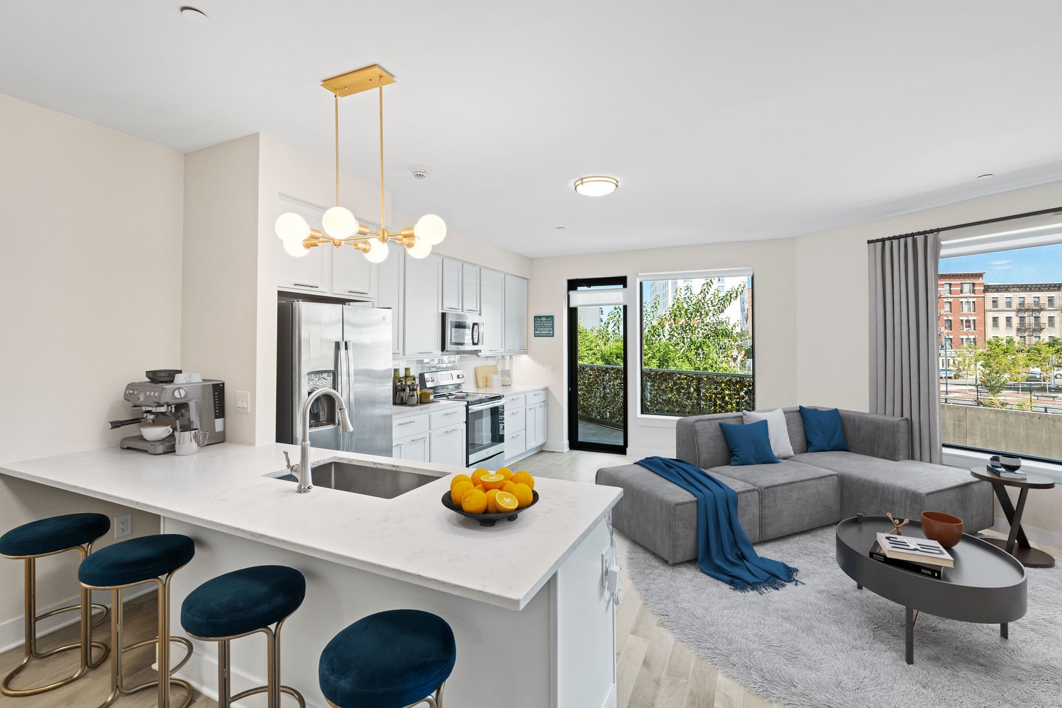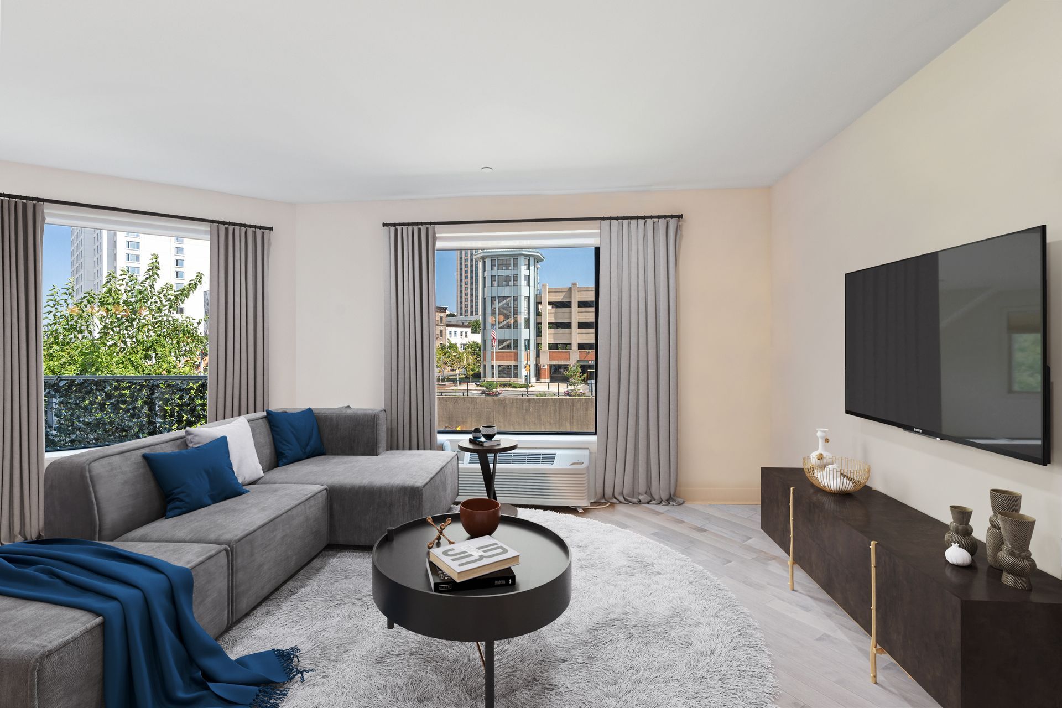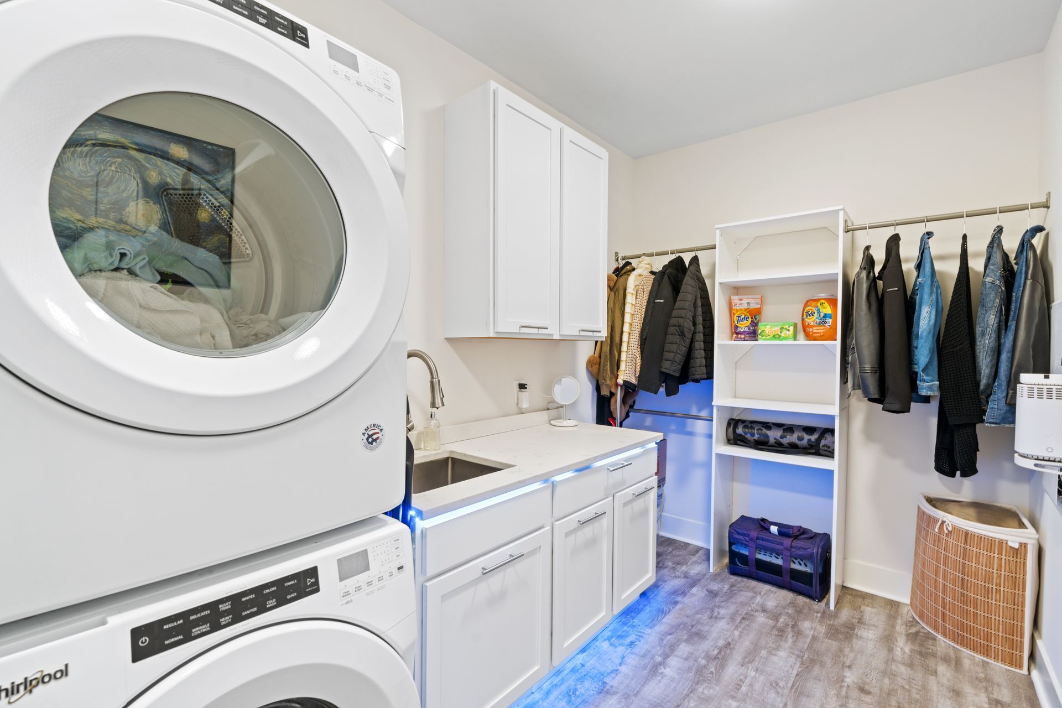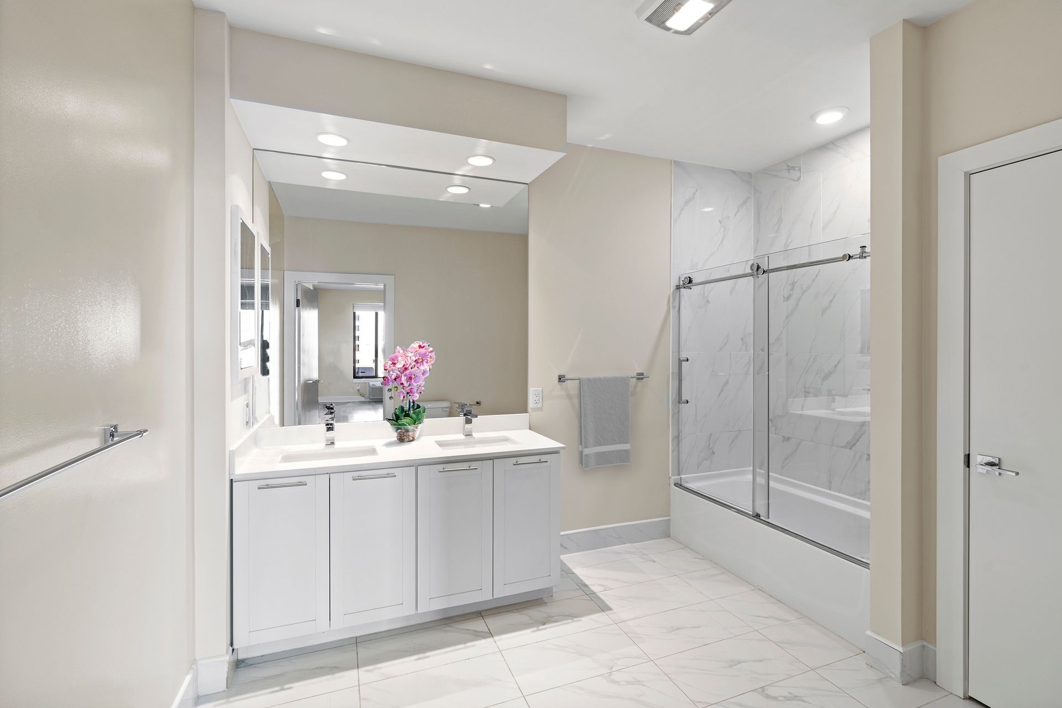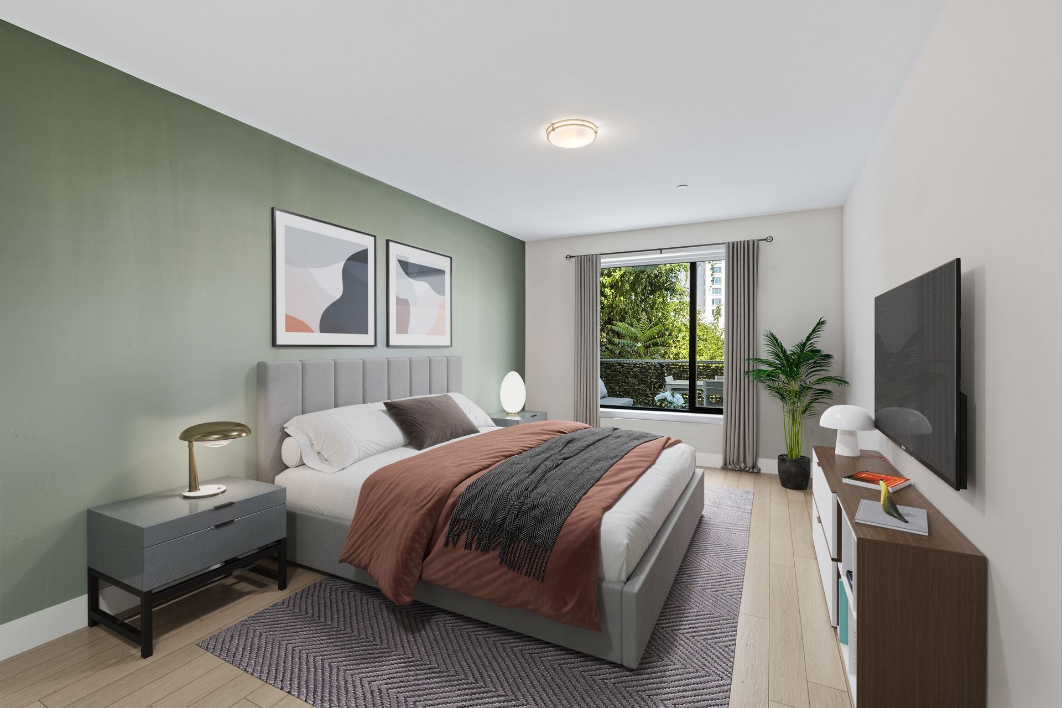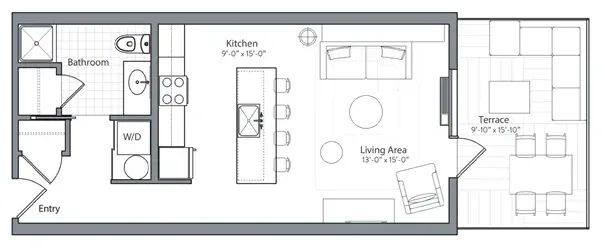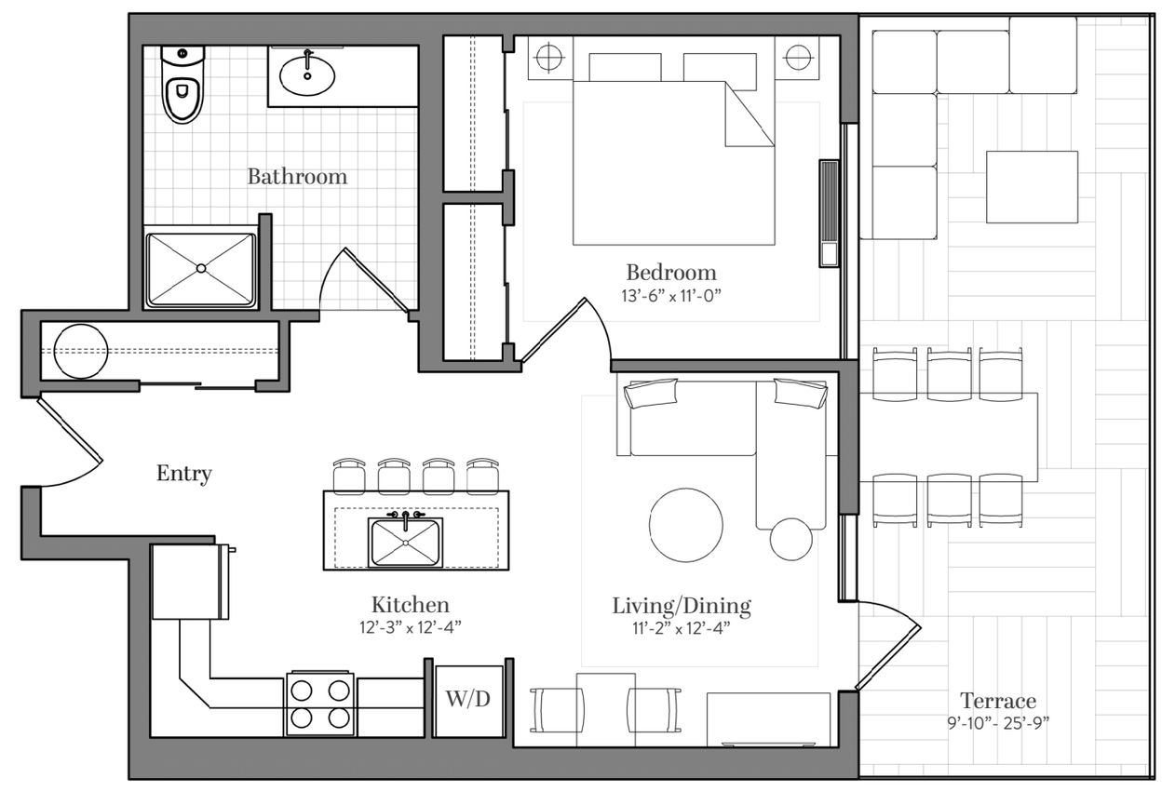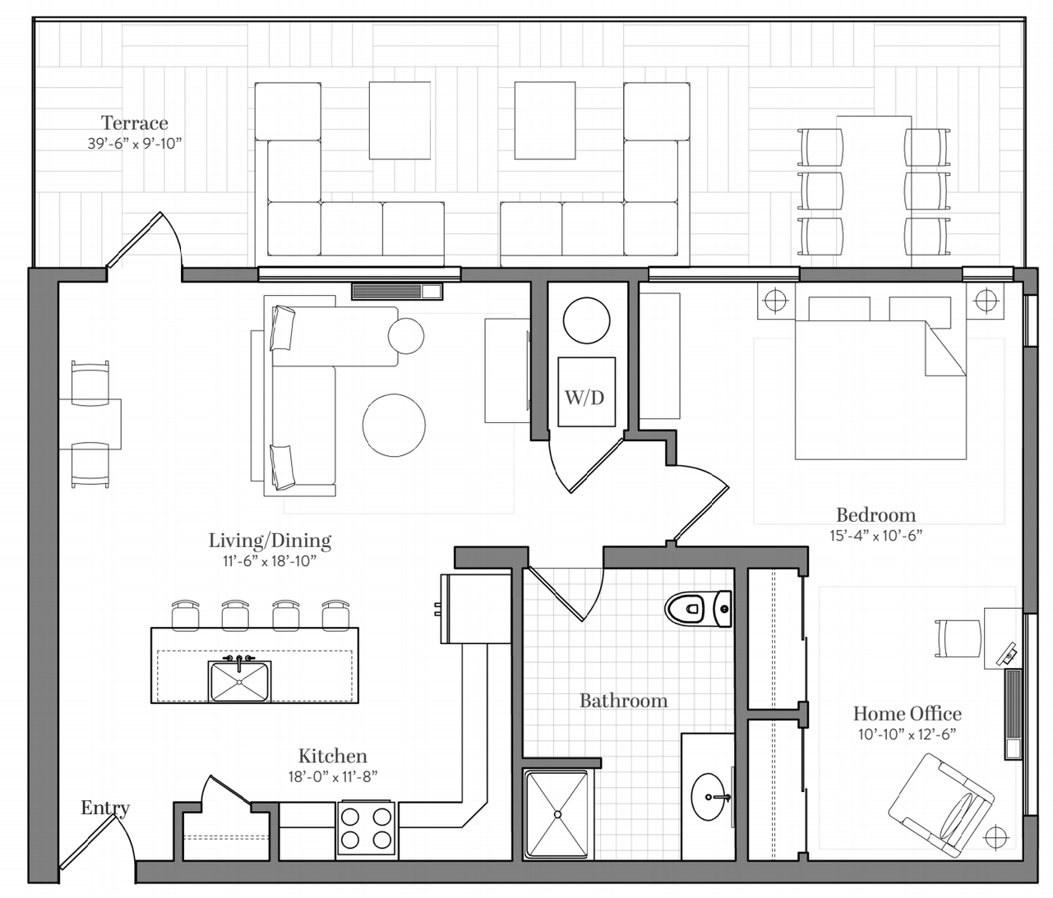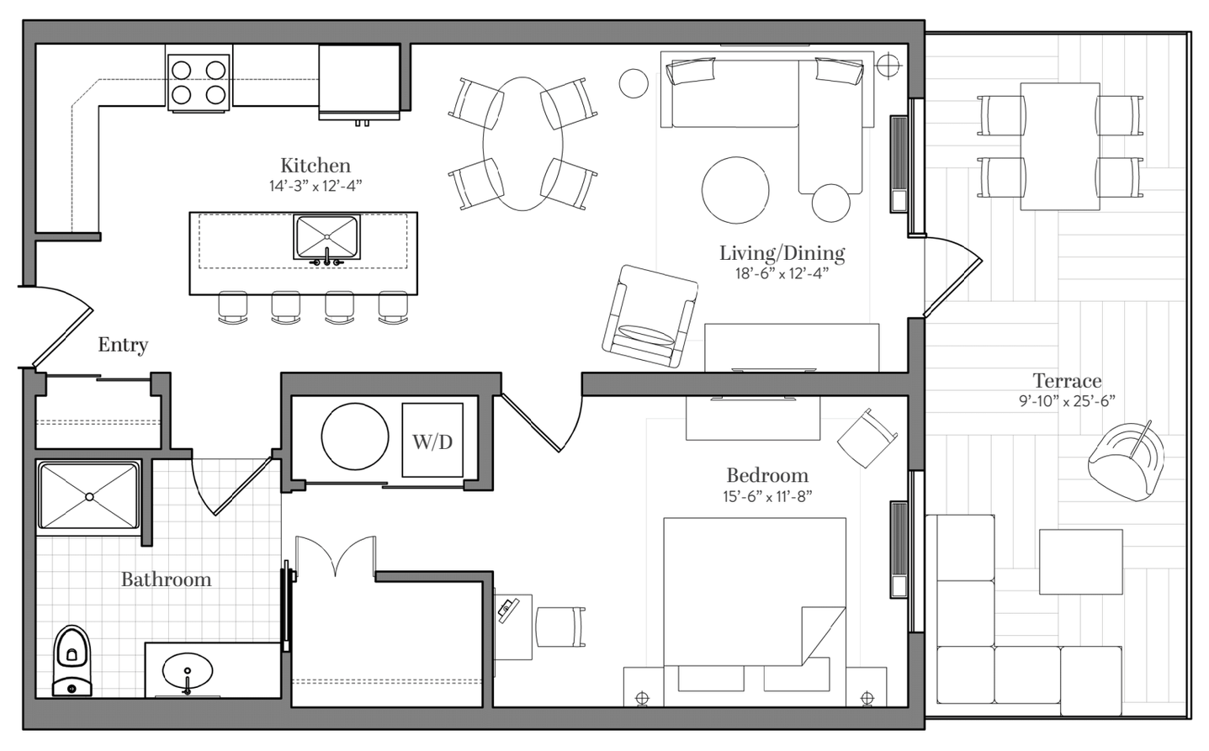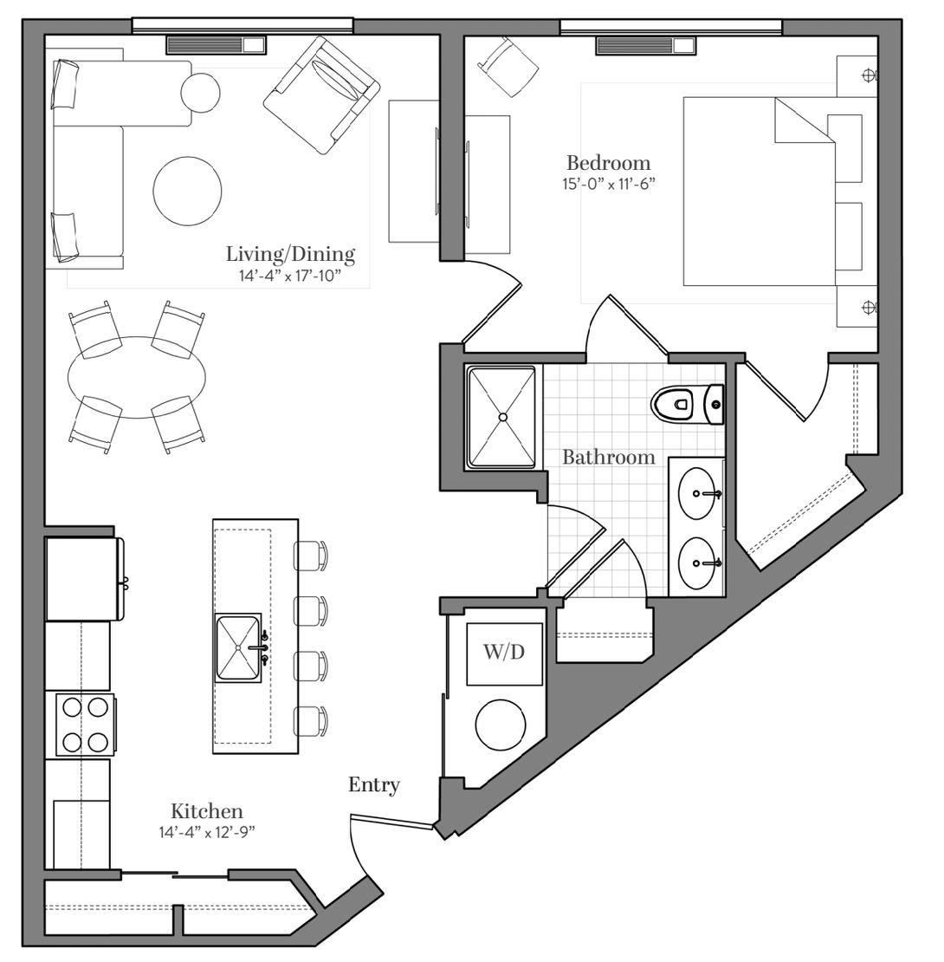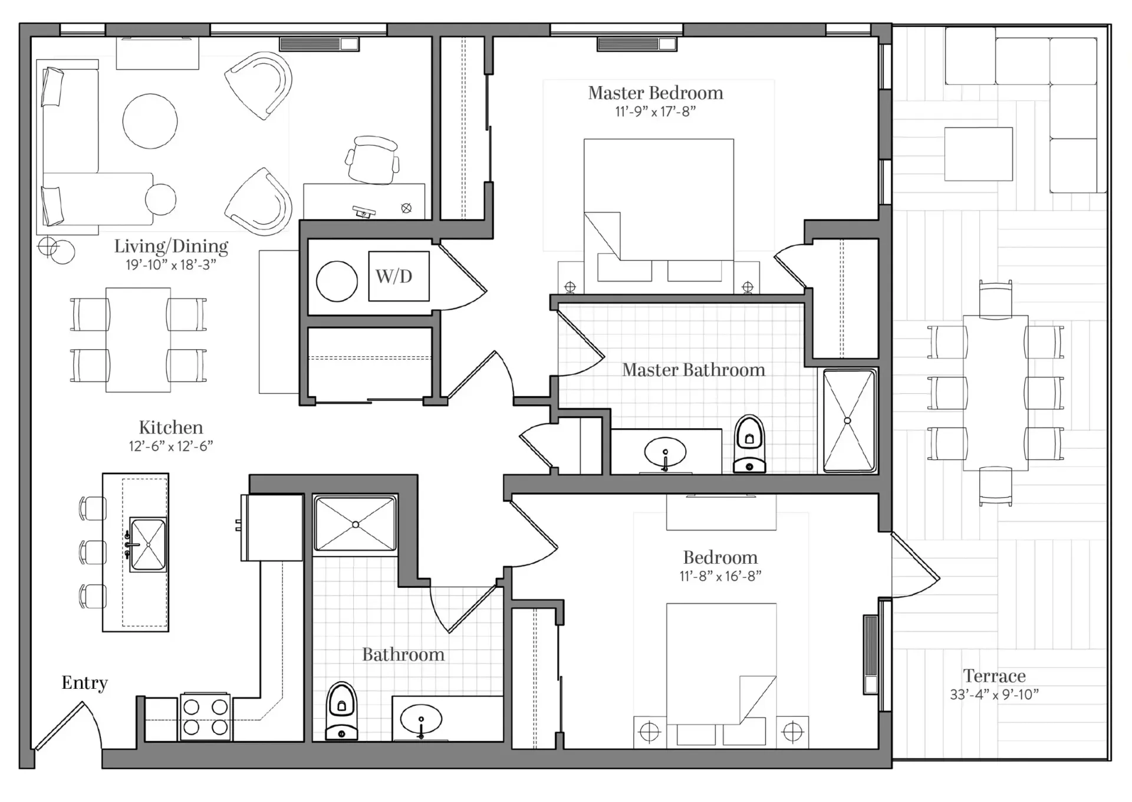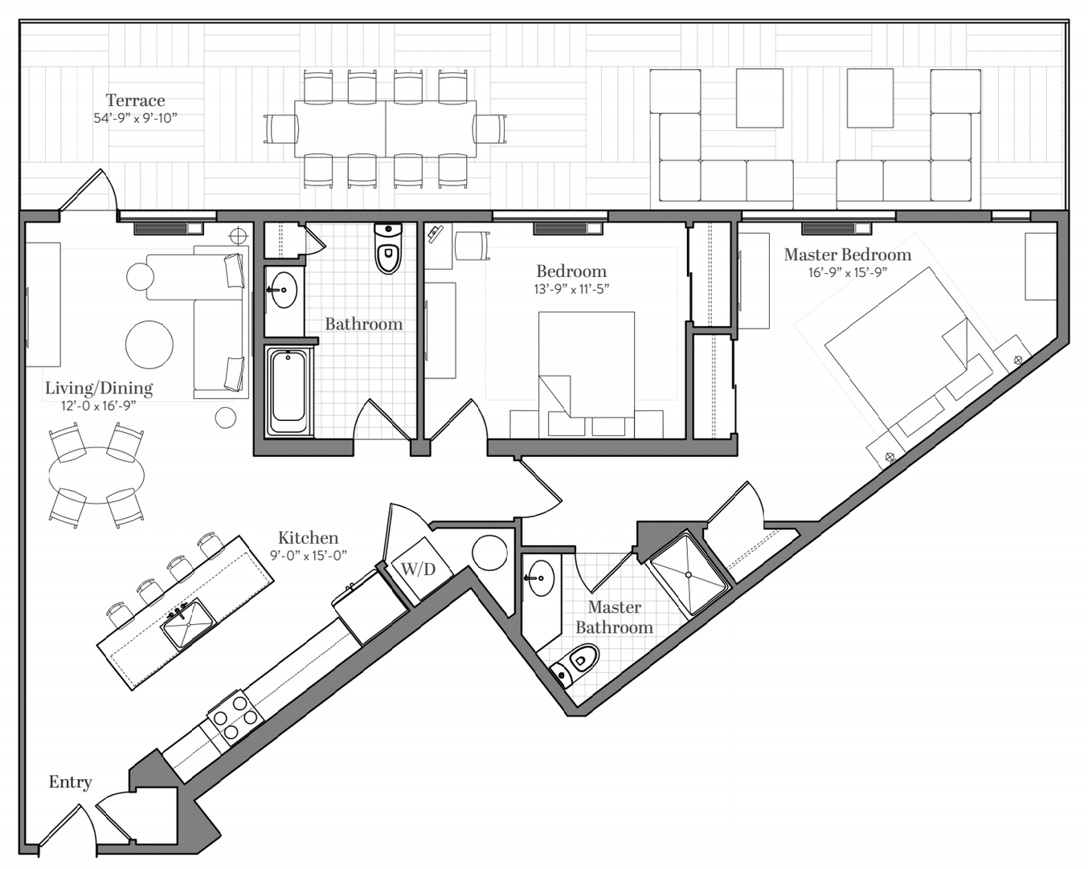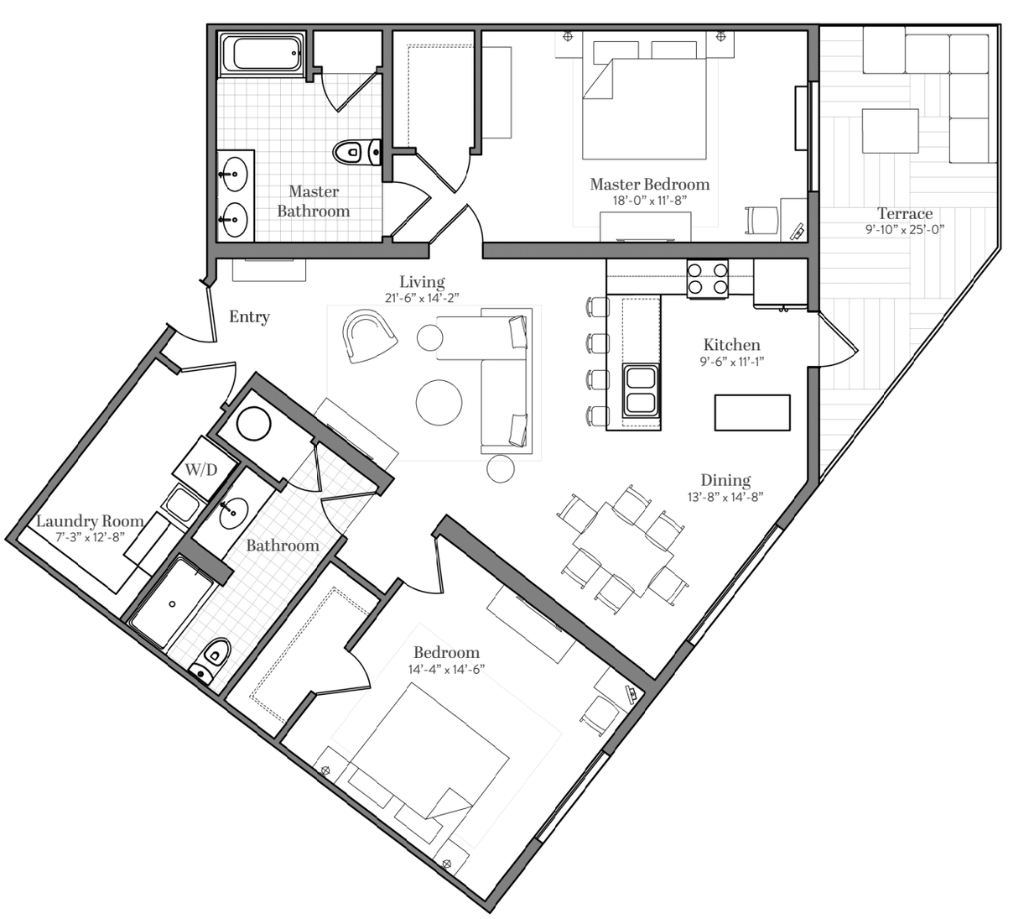
APARTMENT FEATURES
Millennia Luxury Apartments
LUXURY LIVING AT ITS FINEST
Here to offer you everything to make the Millennia feel like home...and more. We offer luxury amenities and premium services to every unit. View our available residences today!
RESIDENCE FEATURES
- Quartz Countertops
- Hardwood Floors
- Rain Shower Head
- Stainless Steel Appliances
- In-Unit Washer/Dryer
PREMIUM SERVICES
- 24/7 Concierge Service
- Indoor Parking
- Complimentary Wi-Fi in all Apartments & Common Areas
- Complimentary Indoor Bike Storage
- Package Management
Millennia Luxury Apartments
FLOOR PLANS
All Applicants will need to send a copy of their last month's pay stub, Driver's License/ID, and bank statement to their designated Leasing Agent. Please contact for more information.

